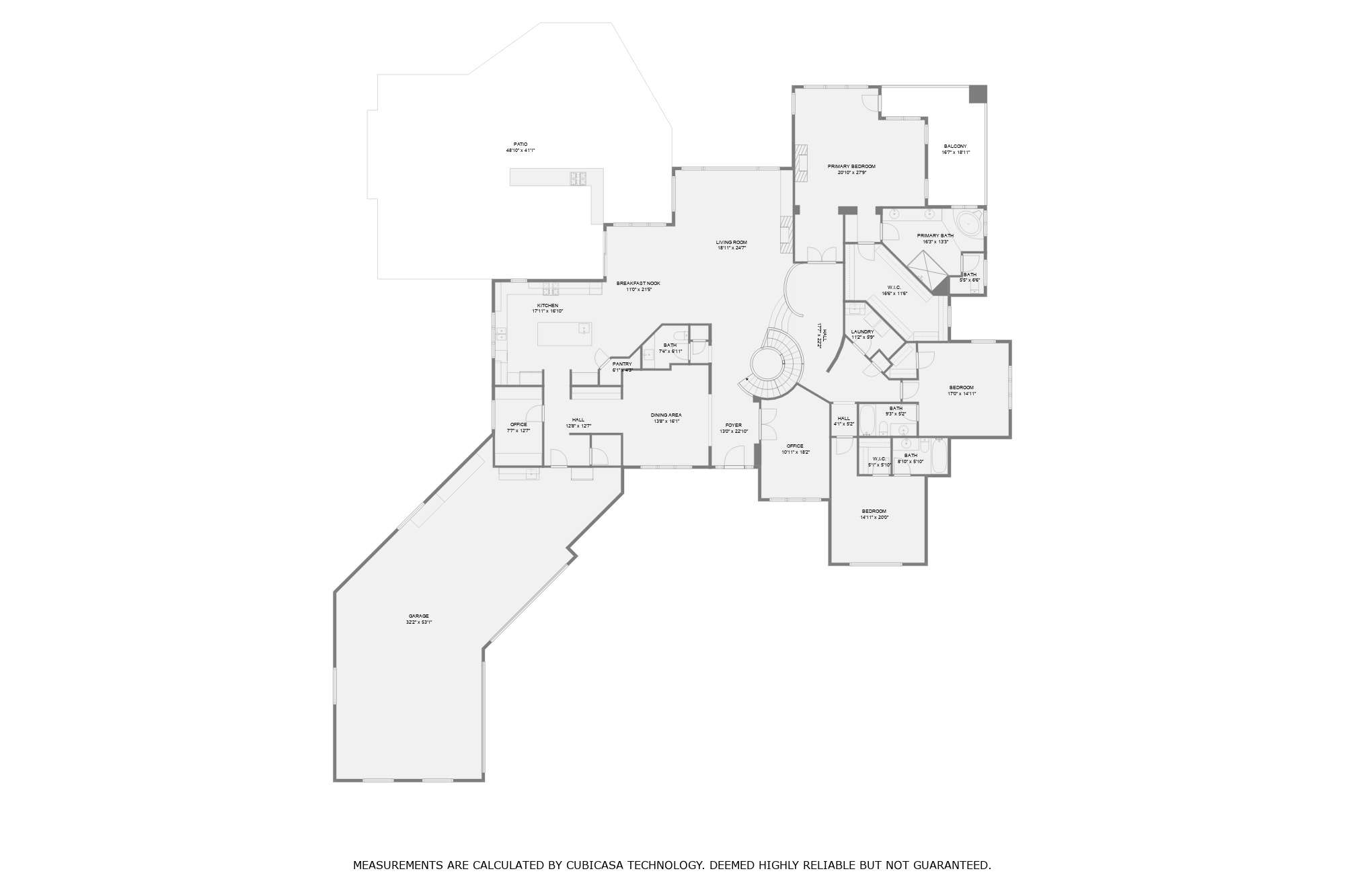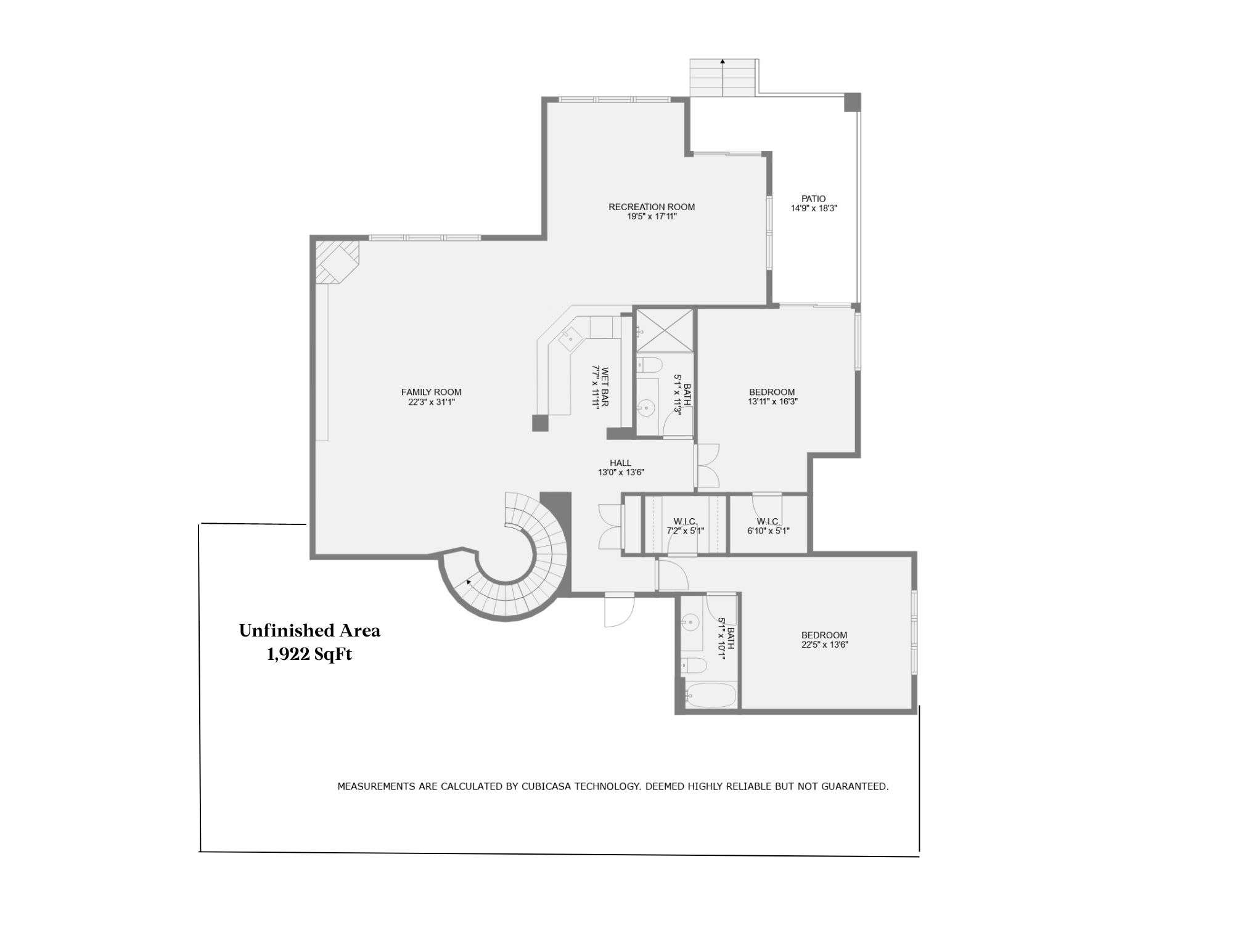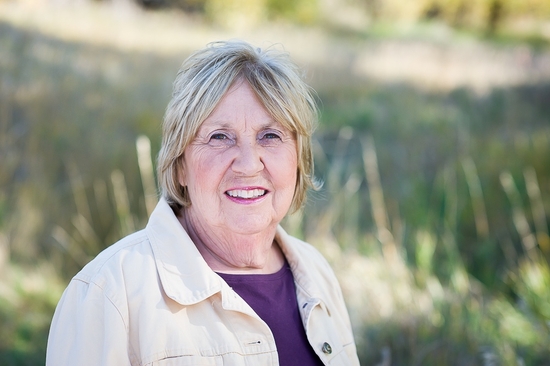

Niwot, CO 80503


Total Square Feet: 7,988
Total Finished Square Feet: 6,005
Main Level Square Feet: 3,994
Basement Level Square Feet: 3.994
This home has breathtaking views of the surrounding landscape and the Front Range. You are treated to panoramic scenes of lush greenery and mountain vistas from every window and vantage point. Whether it's sunrise or sunset, the beauty of nature fills the space with a sense of tranquility and awe.
The home's layout has also been thoughtfully designed to maximize the views. The main living areas, such as the great room, eating area, kitchen, and primary en-suite, are strategically positioned to capture the best vistas, allowing you to enjoy the stunning scenery even while going about your daily activities. Natural light floods the interior, creating a warm and inviting atmosphere.
For those who love to entertain, the outdoor spaces are equally impressive. The spacious patio extends from the house, offering the perfect spot for gatherings with family and friends. Whether you're hosting a barbecue, a garden party, or simply relaxing with a book, the backdrop of the magnificent landscape enhances every moment.
The changing seasons also add a touch of magic to the property. In the spring, vibrant blooms paint the surroundings with color, while autumn brings a tapestry of rich, golden hues. Even in the winter, the snow-covered landscape creates a picturesque winter wonderland.
Living in a home with such a remarkable view provides a constant source of inspiration and a reminder of the beauty of the natural world. It is truly a haven where one can escape from the hustle and bustle of everyday life and find solace in the captivating scenery.
As you enter this wonderful home, you will witness the breathtaking views of the Front Range and Longs Peak, which are iconic natural landmarks in Colorado, having views of these majestic mountains from the great room is awe-inspiring. You can also see the changing scenery throughout the seasons, which creates a stunning backdrop for the pleasant great room. These beautiful features create an excellent place for relaxing, entertaining guests, and enjoying the breathtaking natural surroundings.
The gourmet kitchen features wood-wrapped Wedgewood cabinets that adds warmth and character to the kitchen, along with a large center island with a waterfall countertop, adding a touch of elegance and modernity to the kitchen.
If you enjoy cooking or entertaining, this is the kitchen for you. The large Wolf 4-burner gas range provides four separate cooking zones, allowing you to cook multiple dishes simultaneously. This versatility is especially useful when preparing complex meals that require different cooking methods and timings. The abundant counter space throughout the kitchen allows you to have all the necessary ingredients and tools within reach, reducing the need for constant movement and making the cooking process more seamless and enjoyable!
The Subzero wine refrigerator is a wonderful addition for wine enthusiasts or those who frequently entertain guests. It lets you showcase your wine collection and ensures you always have well-preserved wine ready to enjoy.
The kitchen also features large windows that open up to views of the lush yard, bringing nature's beauty indoors. It also allows natural light to flood the kitchen, making it a bright and inviting space.
Walkout from the kitchen/great room onto the expansive back patio and outdoor kitchen, which provides an excellent outdoor living area for entertaining guests, dining al fresco, or simply enjoying the outdoor environment.
If you are needing a more formal dining experience, the dining room in this home is an elegant and pleasant dining experience. The wet bar located in between the kitchen and the dining room is a great place to make a cocktail before sitting down to a fabulous meal. The refrigerator drawers in the wet bar enable you to keep your refreshments cold.
The main floor also features two offices, providing flexibility for individuals who need separate workspaces or for households with more than one person working from home.
One of the offices is behind the kitchen with a beautiful built-in desk, built-in cabinets for storage, and even an excellent cabinet to hide your printer in! It has a nice large south-facing window that allows natural light into the room and overlooks the lush backyard and mature trees.
The second office is in front of the room with an east-facing window for the beautiful morning sun.
Having two offices on the home's main level, yet on different sides of the home allows for those who work at home to have a private work space.
After working or entertaining in this beautiful home, you can step up to the delightful bedroom quarters for your sanctuary for rest and rejuvenation.
The Primary En-Suite features a gas fireplace that adds warmth, coziness, elegance, and ambiance for relaxation, especially during colder months. Along with the gas fireplace, the primary en-suite has beautiful views of the lush backyard and mountains.
The wrap-around balcony attached to the primary bedroom provides an outdoor extension to the living space. It offers panoramic views of the surrounding landscape and mountain views. It is a wonderful escape to enjoy fresh air, beautiful sunrises or sunsets, and moments of tranquility.
The primary en-suite’s five-piece luxury bath provides a lavish and indulgent experience. It also features a dedicated makeup area that offers a luxurious touch for those who enjoy getting ready with ease and style.
Along with the pleasing primary en-suite, there are two more guest suite bedrooms each with their own baths, and a laundry room on this elevated level on the home.
As you make your way down the open curved staircase, which adds elegance and visual appeal, to the daylight walkout basement you will find a fun entertaining spot. The large family room, wet bar, library and guest suites create a versatile and inviting basement space, ideal for various activities, from relaxing with a good book to hosting parties and events.
The expansive wet bar with Raindrop glass cabinets adds a touch of elegance and visual interest to the wet bar. The glass allows a glimpse of the barware and items inside while providing a decorative element that complements the overall design of the bar area.
The wet bar also includes a microwave, convenient for warming up snacks, popcorn, or small appetizers during gatherings or parties and a refrigerator drawer to keep drinks chilled. A wet bar with these features offers both style and functionality, making it a focal point for entertainment and social gatherings.
A unique feature of the basement is a large bookcase with a rolling library ladder, it is a stunning addition for book lovers and adds a touch of sophistication to the space. The rolling ladder allows easy access to books on higher shelves, creating a charming and practical feature.
The 4-car garage provides ample space to accommodate multiple vehicles, including cars, motorcycles, or other recreational vehicles. It also offers additional storage space for tools, equipment, and outdoor gear. The garage also has a charging port for those with electric vehicles.
The outside of this home is an incredible oasis! The expansive patio offers plenty of room for various seating areas, dining sets, and other outdoor furniture. This provides flexibility for hosting parties, barbecues, or simply relaxing outdoors with friends and family. The outdoor kitchen allows you to cook and prepare meals outdoors, so you can enjoy the company of your guests while you cook.
The fire pit adds warmth, ambiance, and a cozy atmosphere to the outdoor area. It is an excellent place for guests to sit around, chat, and enjoy the flickering flames during cooler evenings.
The large lot has a mix of natural and manicured landscaping elements. This mix balances the structured and organized look of manicured landscaping and the natural, low-maintenance appeal of native plants. Additionally, the mature trees add a sense of grandeur and beauty to the landscape. They provide shade, privacy , and create a welcoming atmosphere.
Outdoor landscaping lights feature enhances the beauty and functionality of the outdoor areas. These lights are strategically placed throughout the landscape to highlight architectural features, plants, trees, and other elements, creating a visually appealing and inviting atmosphere.
Having these outdoor amenities extends the home's living space and creates an inviting environment for socializing and enjoying the natural surroundings.
8674 Monte Vista is at the end of a private road that offers several unique advantages and a sense of seclusion and privacy.
Since the road ends at your property, there is no through traffic, which means fewer neighbors passing by your property. This can create a more private and tranquil living space.
If you like:
To entertain
Cook
Views of the Front Range
To work from home
And live in a tranquil easy life…..
8674 Monte Vista is the home for you.

Living in Niwot, Colorado can be a wonderful experience. Niwot is a small town located in Boulder County, just northwest of the city of Boulder. It's known for its charming and quaint atmosphere, beautiful surroundings, and strong sense of community. Here are some aspects to consider if you're thinking about living in Niwot:
Small Town Charm: Niwot is a tight-knit community with a population of around 4,000 residents. This small size contributes to a strong sense of community and neighborly feel. You'll likely get to know your neighbors and be involved in local events and activities.
Scenic Location: Niwot is situated against the backdrop of the Rocky Mountains, offering stunning views and outdoor recreational opportunities. Hiking, biking, and exploring nature are easily accessible.
Local Businesses: Niwot's downtown area features local boutiques, cafes, restaurants, and shops. Supporting local businesses is a common practice in the town.
Education: Niwot is served by the St. Vrain Valley School District, which includes well-regarded public schools. The area's emphasis on education makes it appealing for families.
Outdoor Activities: With its proximity to the mountains and nearby Boulder, there's no shortage of outdoor activities to enjoy, including hiking, skiing, snowboarding, and more.
Cultural Events: Niwot hosts various cultural events and festivals throughout the year, fostering a vibrant community atmosphere. The Rock & Rails summer concert series is a popular event.
Proximity to Boulder: Niwot is located just a short drive away from Boulder, which provides additional amenities, dining options, cultural attractions, and job opportunities.
Weather: Colorado is known for its sunny climate and varied seasons. Niwot experiences cold winters with snowfall and warm summers, making it a great destination for those who enjoy seasonal changes.
Community Engagement: The tight-knit community often organizes local events, farmers markets, and gatherings, which can be a great way to connect with fellow residents.
If you value a small-town feel, scenic surroundings, and a strong sense of community, Niwot could be an excellent choice. It's recommended to visit the area and explore its offerings firsthand before making a decision to move.
Overall, living in Niwot could be a wonderful choice if you value a slower pace of life, a strong sense of community, and a connection to nature.
The Niwot Community Associations Page
Niwot's Community Connection Group, for those over 50 living in Niwot




8674 Monte Vista Ave
Share this property on:
Message Sent